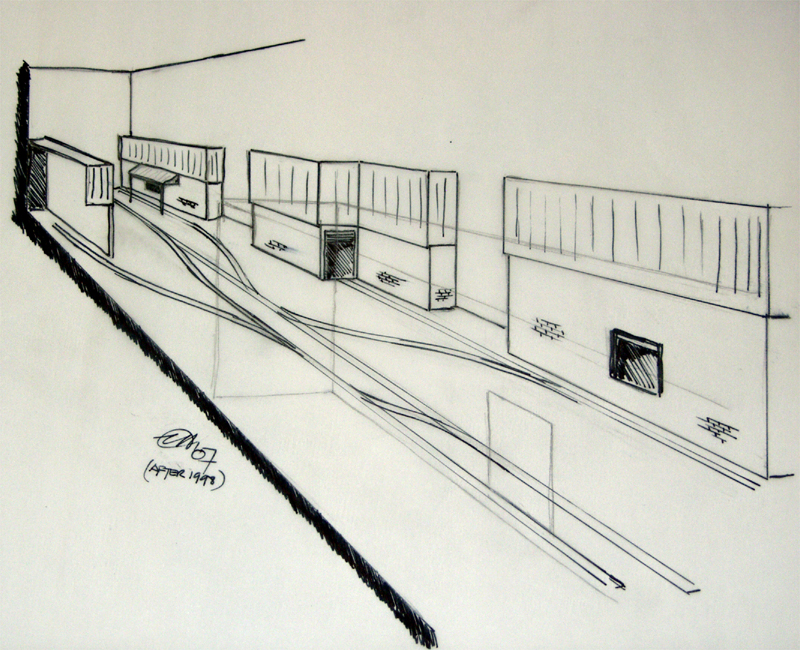 |
|
 |
|
| CONCRETE CANYONS Many non-American Model railroaders (i.e. those interested in the US scene who aren't US citizens) when asked to recreate an American railroad scene think of vast cityscapes with sky scrapers and huge warehouses with rail sidings running between buildings to get into impossibly small spaces. Even today there is a little of that but more important is a scene you don't often see recreated. The large business park on the edge of a city with many identical concrete structures all rail served. I regularly pass by two such places in the Minneapolis suburbs. One in Plymouth operated by the UP and one in Osseo operated by the BNSF. This is what I'm trying to give a flavour of in "Concrete Canyons". Why did I call it "Concrete Canyons" well if you've ever taken a walk between some of these concrete warehouses you'll understand what I mean. |
The Inspiration Box. Some views of modern American industrial parks to give you the feel for this model. Continental Property Group - Property managers who lease business properties in the Midwest the site has pictures of the types of structures were talking about here. 1105 Xenium - One of the properties on the Plymouth industrial park that inspired this model the construction photos are worth a look Airlake Business Park - one of the largest business parks in Minnesota complete with rail system operated by Progressive Rail |
 |
|
| Though
the structures are all basically Identical each would
be slightly different to the next one. As it would be in reality.
Where all the structures are the same but get tailored to suit
the tenant and if the tenant changes then the structure may well
change also. At the rear in this sketch you can see I've drawn
in (from right to left) An ordinary hole in the wall loading
dock, the next structure has a slight annexe for loading inside
and the third building has a shelter over the loading dock. Another
way to distinguish a building would be different exterior cladding.
maybe one has brick cladding instead of the base concrete. How
you ring the slight changes is up to you. Another aspect of this idea that I like is the way that the large structures in the foreground act to obstruct your view, just as they would if you were stood around on the park watching the switching activity. Finally the third aspect that makes this plan different. The foreground buildings are sliced through so you can see their interiors, in one instance here you will even be able to watch a freight car be switched into one of the buildings. The more astute layout designers amongst you will notice a more than passing resemblance in the track plan to John Allen's classic Timesaver layout. Though I would caution against using the dimensions of Allens design for this layout. Freight cars today are bigger than those that the Tmesaver was designed around. |
In
my observations of the parks in Plymouth and Osseo I've seen
that the switching is always done by the same locomotives. Sometimes
one, sometimes another, sometimes both of them together, depending
on the load. Only on very, very rare occasions does a different
loco take turns. To that end this sort of plan is ideally suited
to the space starved modeller with limited finances. The layout
could be built on a shelf and operated with half a dozen wagons
and the one locomotive. Identical concrete warehouses could be
modelled out of cardboard quite easily. All in all an idea like "Concrete Canyons" has a lot going for it. |
| Click on the logo at the top of the page to go back to the index | |